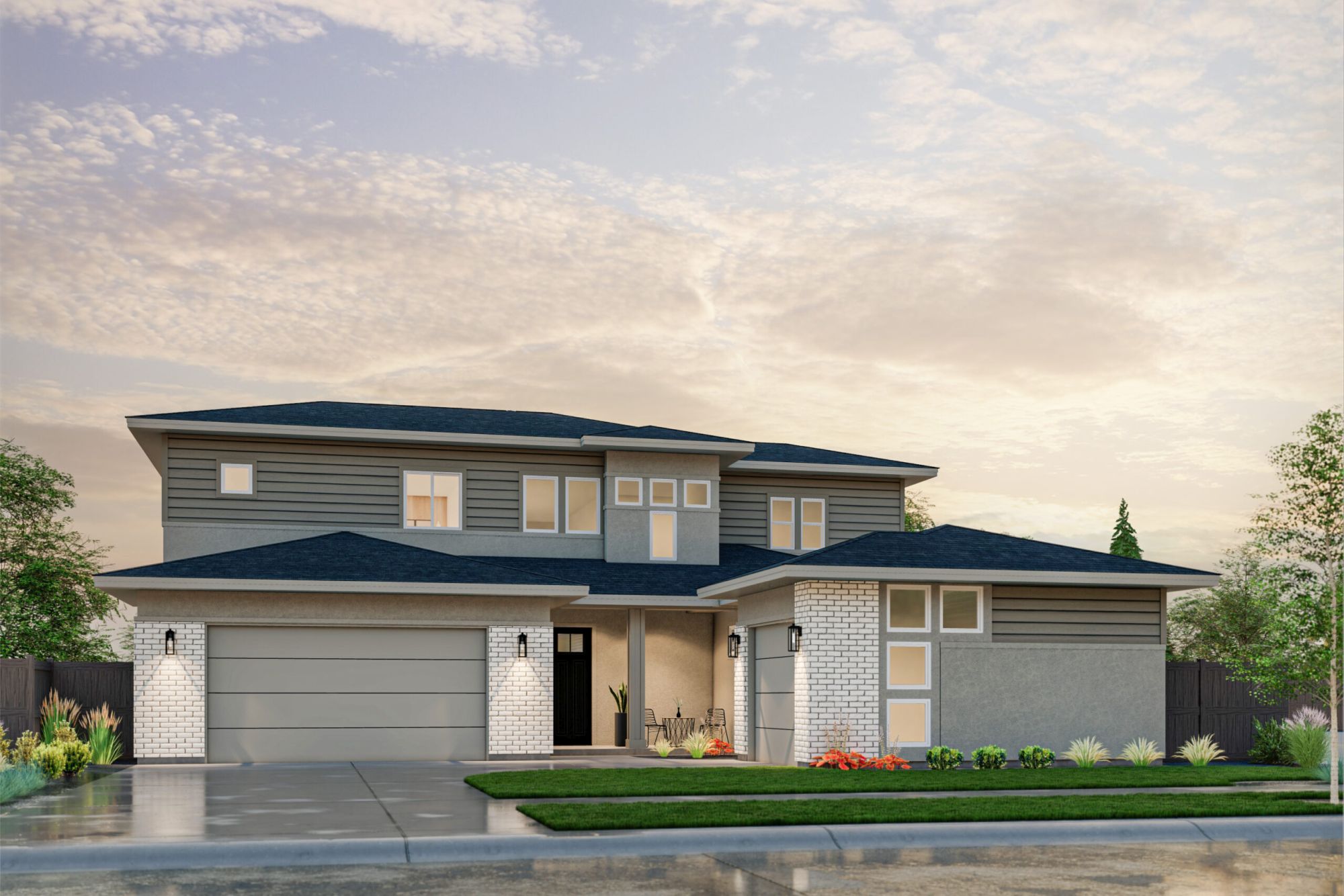by Boise Hunter Homes
This Tablerock floorplan is one of our all-time most popular homes for a reason! This new home highlights stunning features like the great room with its open to above effect, a master suite on the main level, a guest suite with an adjoining office, a perfect kitchen/dining combo with large bay windows, and a covered patio. The master suite showcases stunning windows and a gorgeous free-standing tub with a large walk-in shower and luxurious closet. A beautiful upstairs catwalk connects the two upper bedrooms to the flex room, which is ideal to create the room of your living needs. Enjoy access to all of Sky Mesa’s amenities, including two infinity-edge pools and miles of walkable paths all in one perfect location.
- Sq. Ft.: 3,332
- Builder: Boise Hunter Homes
- Developer: Boise Hunter Homes
- Marketing Agent: Boise Hunter Homes - 208-577-5501
- Broker: N/A
- ICR#: RCE-38774


















