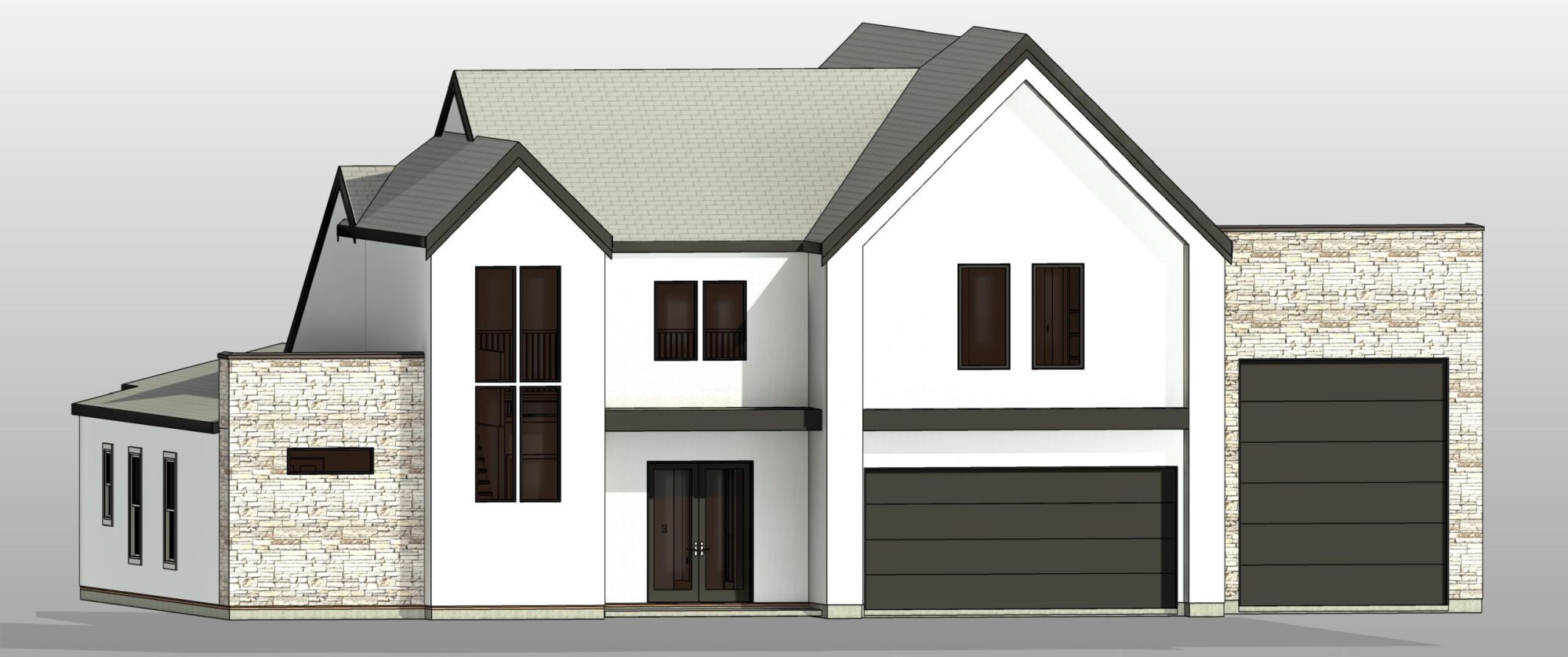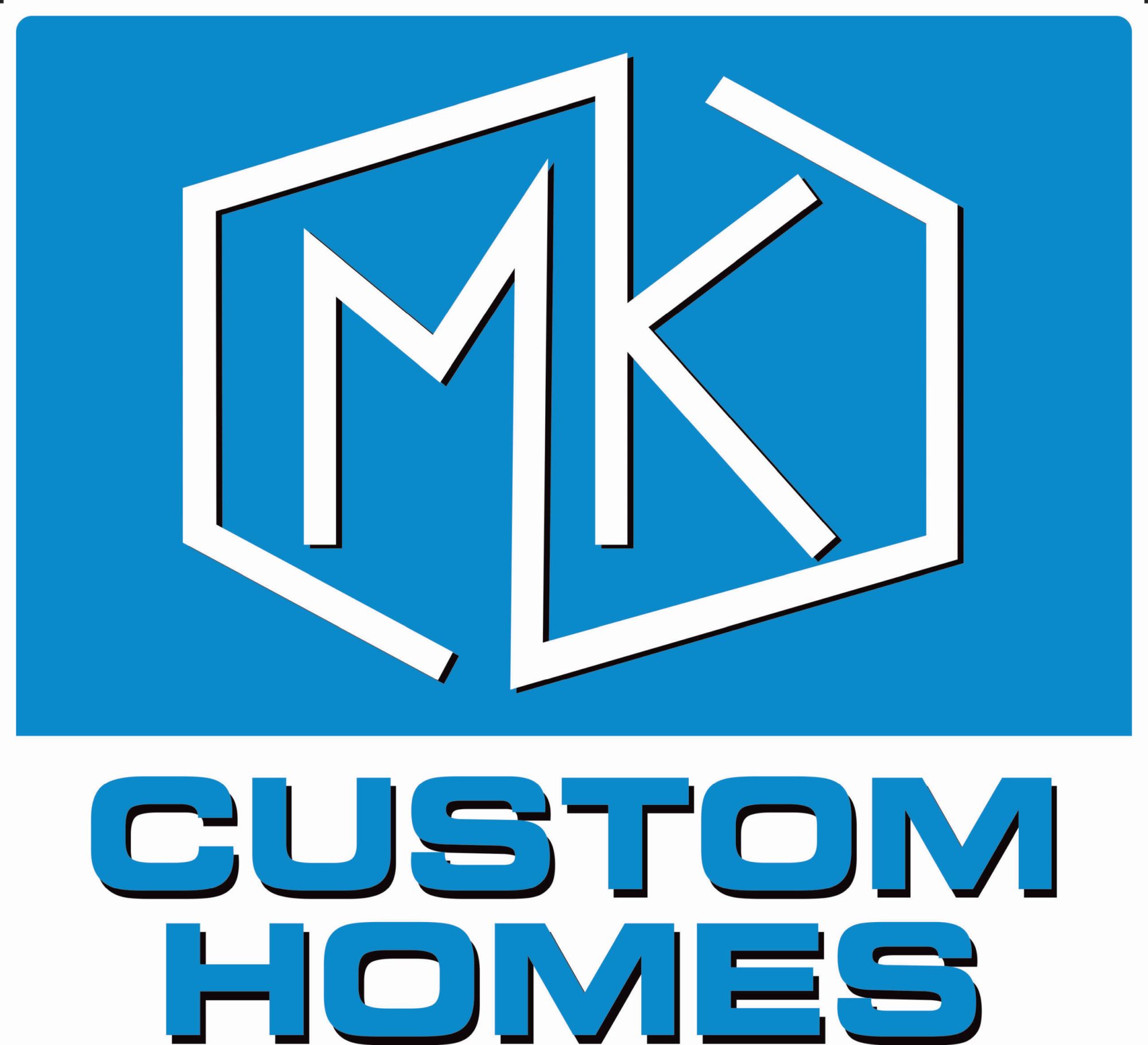by MK Custom Homes
Welcome to MK Custom Homes exquisite Modern European home nestled on a generous half acre lot in the charming Legacy Subdivision. This luxurious property boasts a spacious floor plan, impeccable design, and a plethora of amenities to enhance your lifestyle. The exterior features a combination of stone accents, stucco and large windows to create a striking first impression. Step inside, and be captivated by the grandeur of the foyer, adorned with high ceilings and an abundance of natural light flooding through the expansive windows. The kitchen stands as the heart of this home, featuring top of the line Thermador appliances, custom cabinetry and a large center island with a breakfast bar. The stunning primary suite is a true oasis, boasting a spacious layout compete with a soaking tub, a walk in shower and dual vanities. This home offers more than just elegant living spaces, it also caters to your wellness and fitness needs. The main level features a gym perfect for maintaining an active and healthy lifestyle. Step outside onto the expansive patio, which overlooks the meticulously landscaped backyard. With ample space and an outdoor barbecue area, this outdoor oasis is perfect for hosting gatherings or simply enjoying the serene surroundings.
- Sq. Ft.: 4,059
- Builder: MK Custom Homes
- Developer: Legacy Community
- Marketing Agent: Keri Rock Eberhard - 208-741-6655
- Broker: Fathom Realty
- ICR#: RCE-43292




